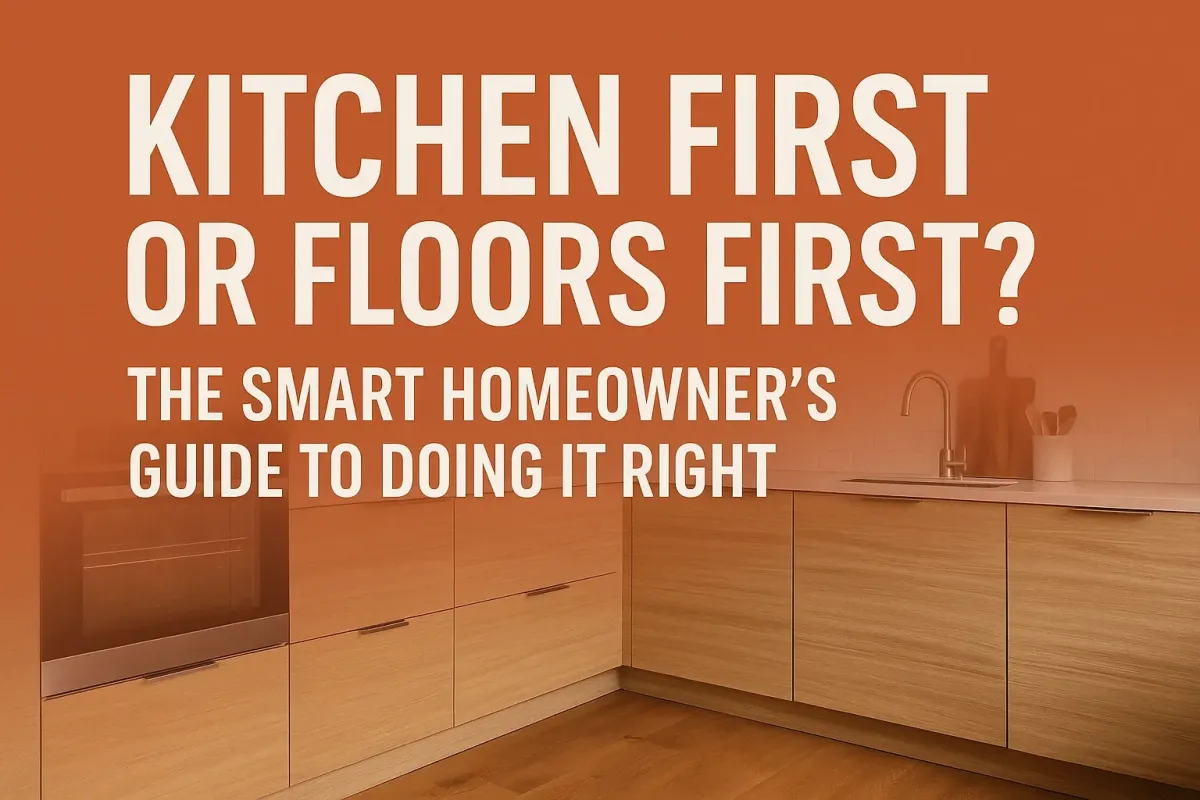
Kitchen First or Floors First? Smart Remodel Order | Modano Floors
Kitchen First or Floors First? The Smart Homeowner’s Guide to Doing It Right
Every homeowner asks it: Should I install my cabinets or floors first? It sounds like a simple question — until your contractor, designer, and installer all give you different answers. This guide breaks down both sides (with input from Modano Floors and Timeless Kitchen Outlet) so you can plan your remodel like a pro — no confusion, no wasted time, and no re-work.
The Great Remodeling Debate: Floors or Cabinets First?
If you’ve ever started a kitchen remodel, you know there’s a moment where excitement meets panic — right around the time someone asks,
“Wait… do the floors go in before the cabinets?”
It’s one of the most common (and costly) remodeling questions.
Get it wrong, and you risk uneven cabinet heights, trapped flooring edges, or having to redo finished work.
Let’s settle it once and for all — here’s what the experts from Modano Floors and TKO recommend for getting that flawless, showroom-ready kitchen.
Option 1: Installing Floors First
Many homeowners instinctively think: Start from the ground up, right?
And for some remodels — that’s absolutely correct.
✅ The Pros
Seamless Look: You’ll get a continuous floor under all your cabinets and appliances — perfect if you ever change the kitchen layout later.
Cleaner Finish: Baseboards and transitions line up perfectly with cabinetry edges.
Future-Proof: If you remodel again or move cabinets, you won’t uncover raw subfloor underneath.
❌ The Cons
Wasted Material: Flooring that sits under heavy cabinets is hidden forever (and adds cost).
Potential Damage: Cabinet installation can scratch or dent new flooring if not properly protected.
Height Issues: Extra flooring thickness can alter cabinet and appliance alignment if not measured in advance.
Best For:
Luxury vinyl, tile, or engineered hardwood where a full, seamless installation is worth the investment — especially in open-concept kitchens.

(Floor available at Modano Floors)
Option 2: Installing Cabinets First
This approach makes sense if you’re doing a partial remodel or using heavy custom cabinetry (hello, TKO kitchens 👋).
✅ The Pros
Saves Materials: You only install flooring around the visible areas — not underneath built-ins.
Reduces Risk: Cabinet installers can work freely without damaging finished floors.
Precise Fit: Easier to measure for toe-kicks, transitions, and base molding afterward.
❌ The Cons
Trapped Edges: If flooring expands or contracts, it can’t move freely under cabinets.
Harder to Replace Later: If you ever swap out cabinets, you’ll need flooring patches.
Less Continuous Look: The flooring line may stop at cabinet bases instead of flowing beneath.
Best For:
Tile and laminate installations where saving material and preventing damage are higher priorities than future flexibility.

(Kitchen cabinets available at Timeless Kitchen Outlet)
So… Which Comes First?
Here’s the expert breakdown straight from TKO and Modano Floors design teams:
Full Gut Remodel (New Layout, Walls Moved):
→ Floors first. It gives you a consistent, continuous surface for flexibility.Cabinet Replacement Only (Existing Layout):
→ Cabinets first. Protects your flooring budget and installation timeline.Floating Floor Systems (Like Vinyl Planks):
→ Cabinets first — heavy cabinetry can lock floating floors in place, preventing natural expansion.Fixed Floors (Tile, Glued Vinyl, Hardwood):
→ Floors first for a seamless and professional finish.
Translation: It depends on your materials, remodel scope, and long-term plans — not a one-size-fits-all answer.
The Ideal Kitchen Remodel Sequence (Step-by-Step)
Here’s how pros plan it to avoid chaos and callbacks:
Design & Measurements – Choose layout, cabinets, flooring, and finishes.
Demolition – Remove old cabinetry, flooring, and appliances.
Plumbing & Electrical Rough-Ins – Update wiring or pipes while walls and floors are open.
Floor Installation (if applicable) – Install fixed flooring or prep subfloor for floating systems.
Cabinet Installation – Anchor base and wall cabinets precisely.
Countertops & Backsplash – Measure and install for a clean finish.
Appliances, Trim & Final Touches – Reconnect plumbing, install baseboards, and seal transitions.
Following this order keeps your remodel efficient and stress-free — and your flooring flawless.
Pro Tips from Modano + TKO Designers
✅ Always decide your flooring before cabinet measurements — height, color, and transitions depend on it.
✅ Protect new floors during cabinet install with cardboard or felt padding.
✅ Leave expansion gaps if using floating floors.
✅ Coordinate materials — your flooring undertones should complement your cabinet finish.
✅ Think resale: future owners (or you) will thank you for a clean, consistent layout.
Final Word: Plan First, Remodel Smart
Kitchen remodels can get chaotic — but they don’t have to. When your flooring and cabinetry experts work together from day one, you’ll save money, time, and stress.
Whether you start from the ground up (Modano Floors) or from the walls out (TKO cabinets), the key is collaboration — and that’s exactly what our teams do best.
📍 Visit our Orlando showrooms: 2591 N Forsyth Rd Suite A & B, Orlando, FL
📞 (407) 753-1132
💻 modanofloors.com | timelesskitchenoutlet.com
People Also Ask (FAQ)
Q1: Should I install kitchen cabinets or flooring first?
It depends! For floating floors like vinyl, install cabinets first. For fixed flooring like tile or glued hardwood, install floors first.
Q2: What’s the best order for a kitchen remodel?
Plan → Demo → Plumbing/Electrical → Floors → Cabinets → Countertops → Finish Work.
Q3: Will cabinets damage new floors?
They can — always protect your floors during installation with felt pads or protective sheets.
Q4: How do I handle flooring under appliances?
Run flooring beneath major appliances for easy removal and a cleaner look.
Q5: Can I install new floors without removing cabinets?
Yes, but it’s trickier. Use transition strips and trim pieces to hide seams for a professional finish.
